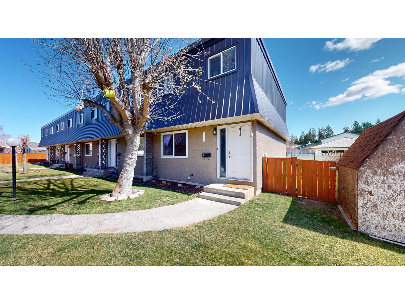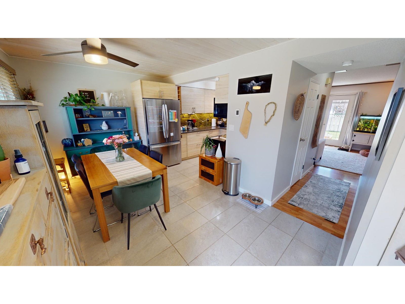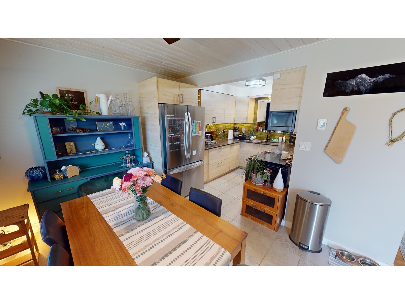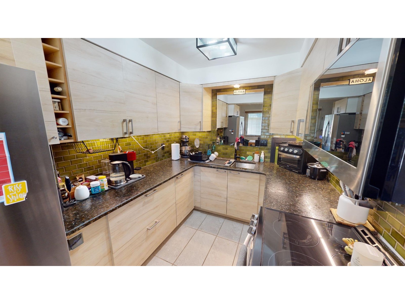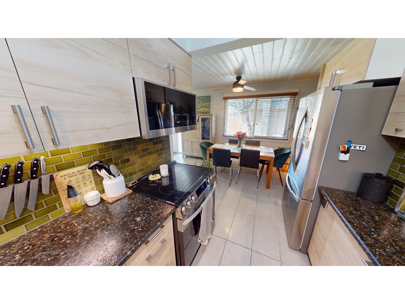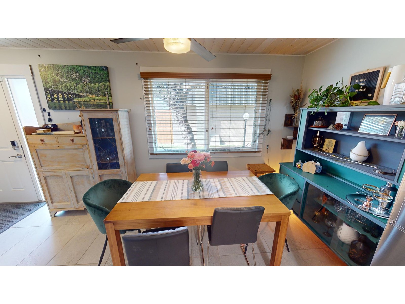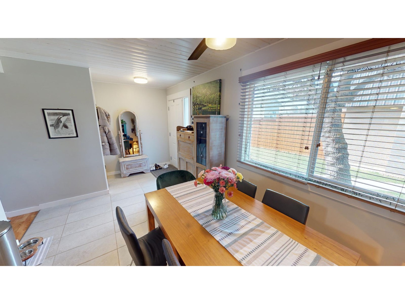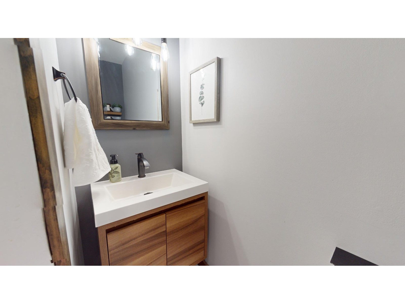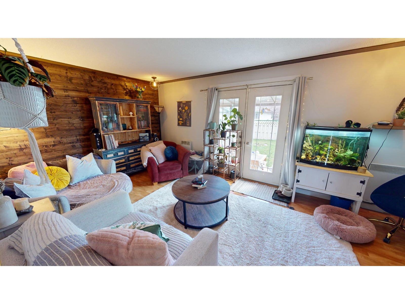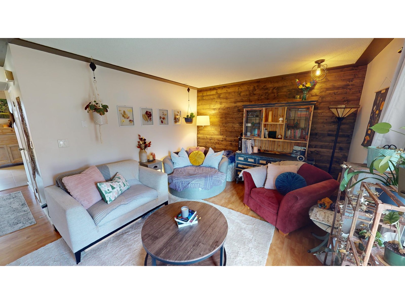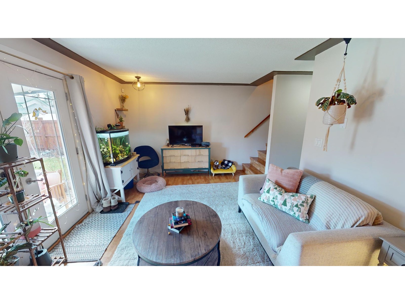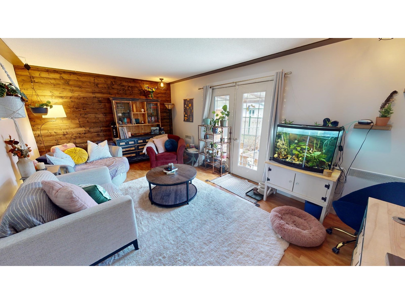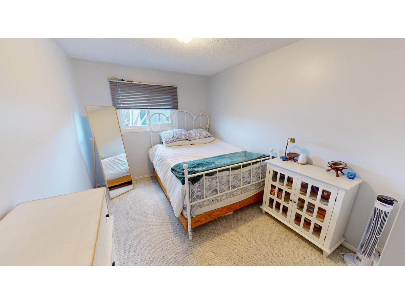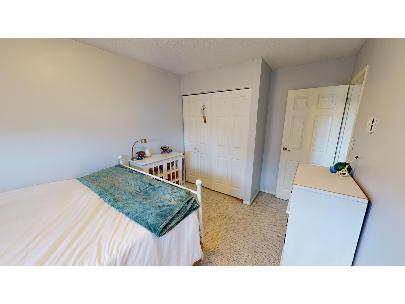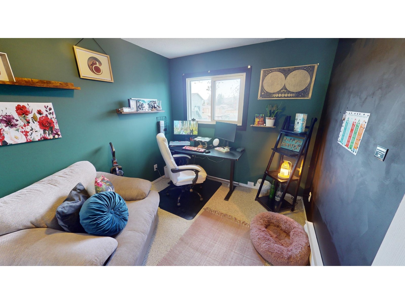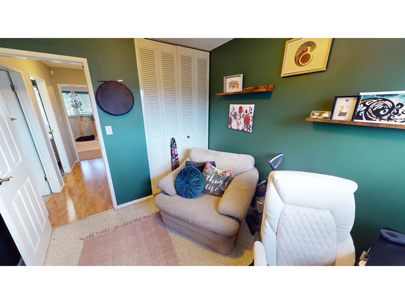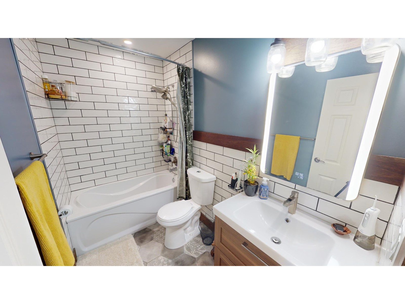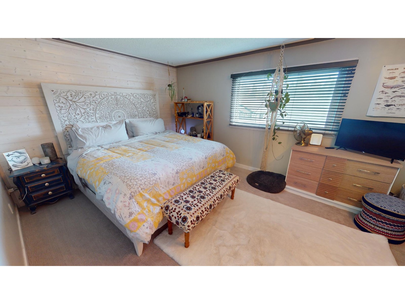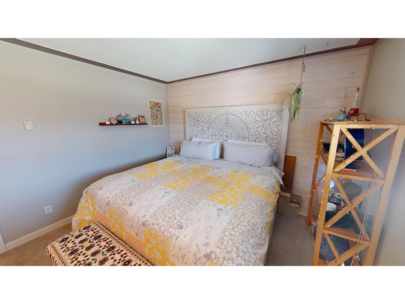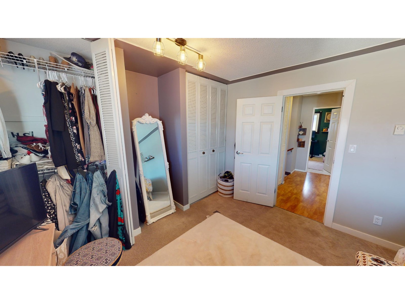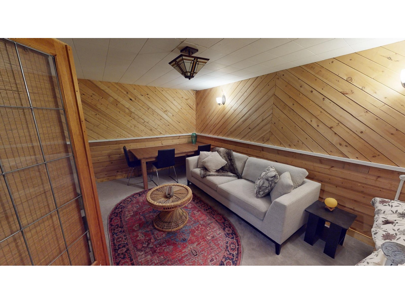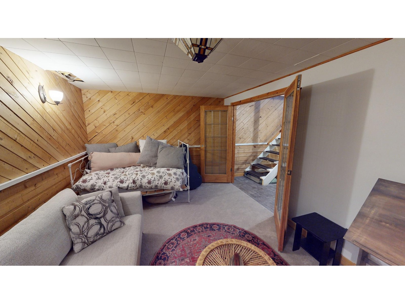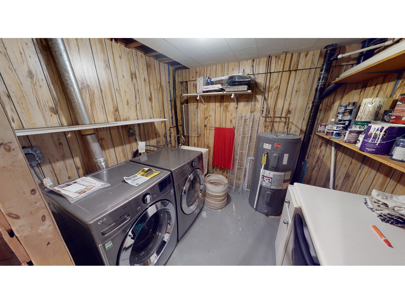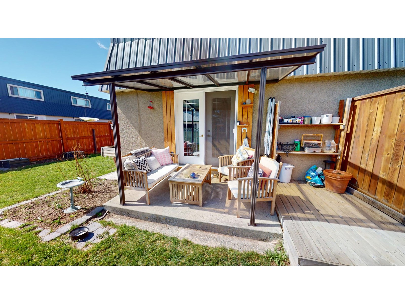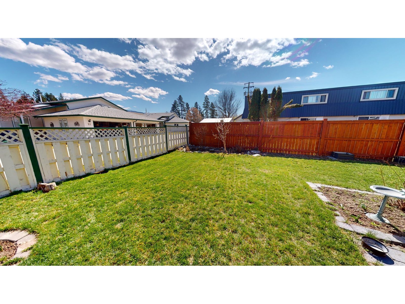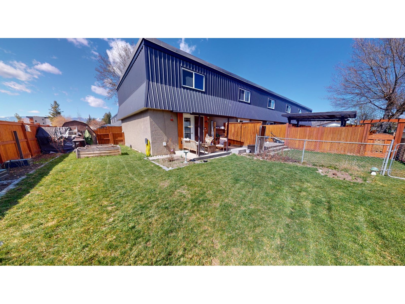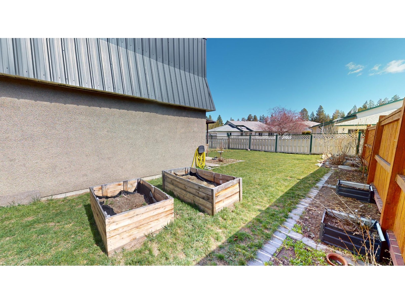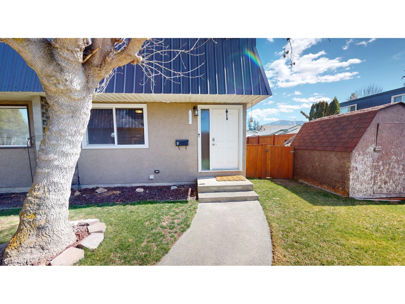$394,900
ID# 2476154
| Bathroom Total | 2 |
| Bedrooms Total | 3 |
| Year Built | 1974 |
| Flooring Type | Ceramic Tile, Laminate, Carpeted |
| Heating Type | Electric baseboard units |
| Heating Fuel | Electric |

The Wheeldon Group, Jason Wheeldon
Personal Real Estate Corporation
e-Mail The Wheeldon Group, Jason Wheeldon
office: 250.426.8211
cell: 250.426.9482
Visit The Wheeldon Group, 's Website

The Wheeldon Group, Kaytee Sharun
Real Estate Professional
e-Mail The Wheeldon Group, Kaytee Sharun
o: 250-420-2356
c: 250-919-0391
Visit The Wheeldon Group, 's Website
Listed on: April 16, 2024
On market: 13 days

| Full bathroom | Above | Measurements not available |
| Primary Bedroom | Above | 16 x 11'7 |
| Bedroom | Above | 14'4 x 9'2 |
| Bedroom | Above | 8'9 x 10'3 |
| Family room | Lower level | 17'7 x 11 |
| Laundry room | Lower level | 9'1 x 8 |
| Storage | Lower level | 17'7 x 17'3 |
| Kitchen | Main level | 7'10 x 7'10 |
| Dining room | Main level | 9'5 x 7 |
| Living room | Main level | 18'3 x 11'7 |
| Partial bathroom | Main level | Measurements not available |

