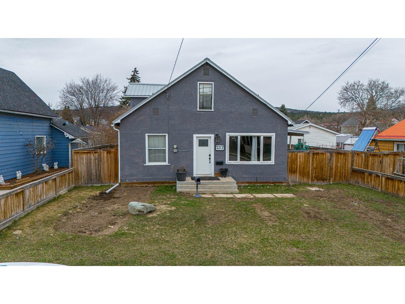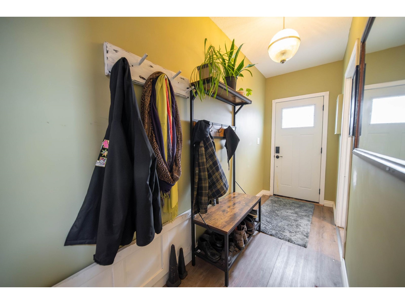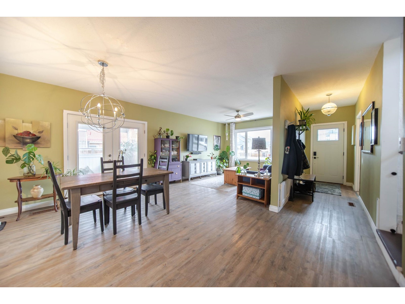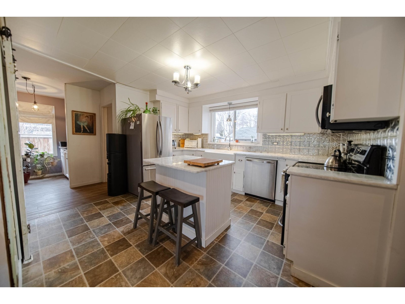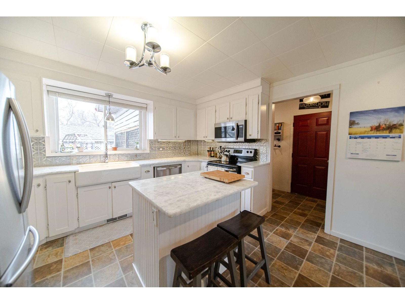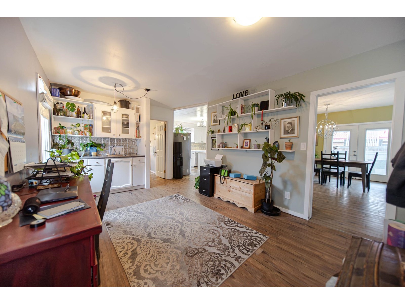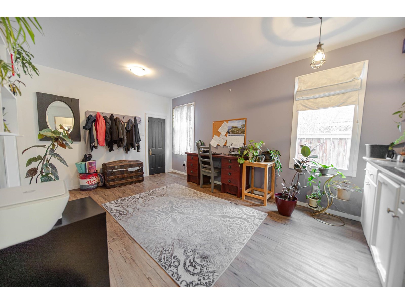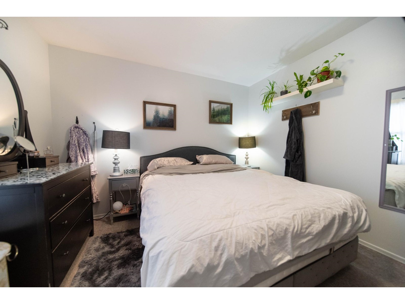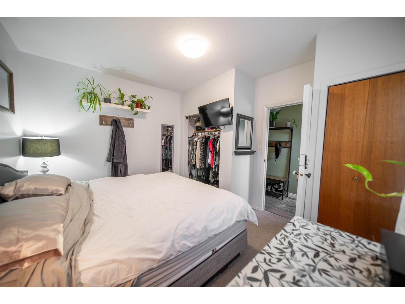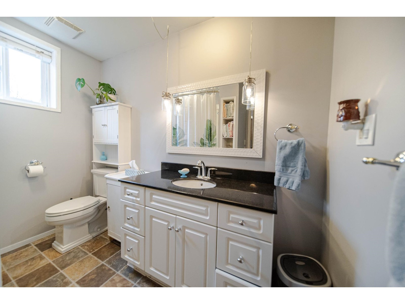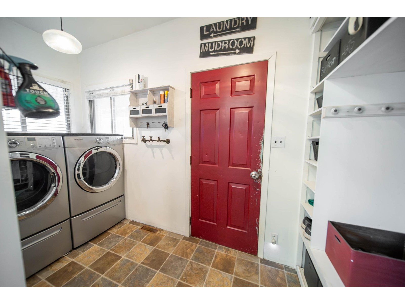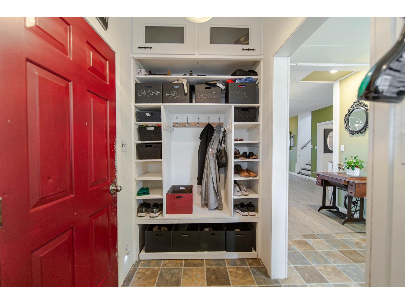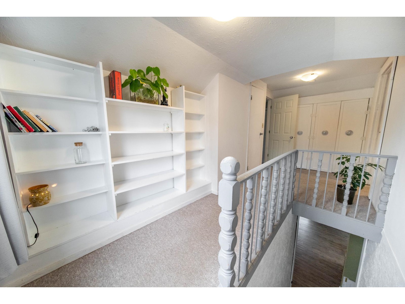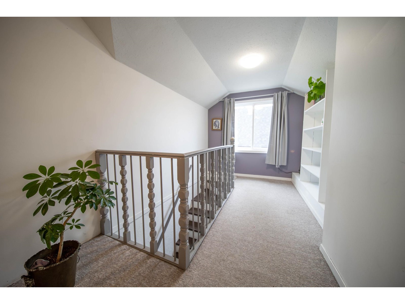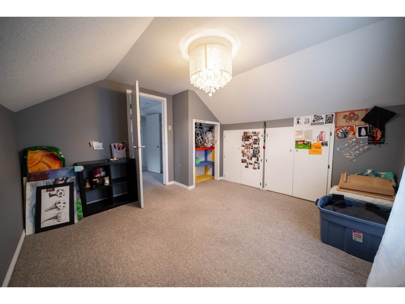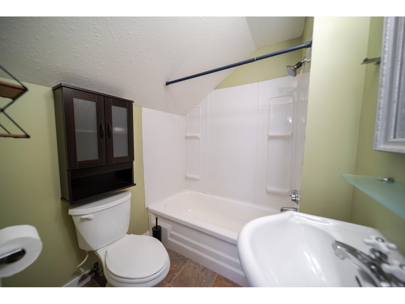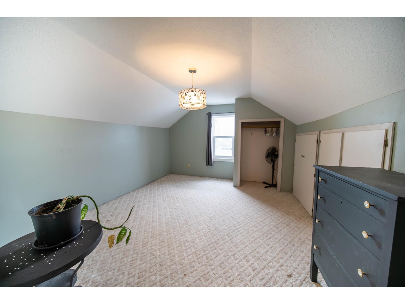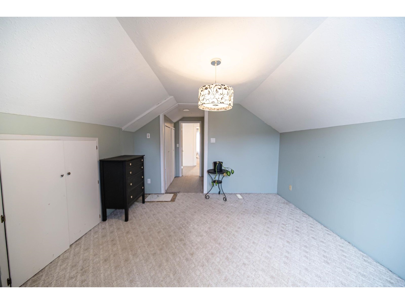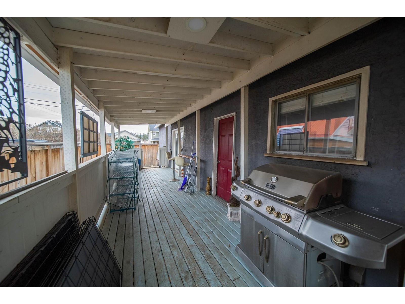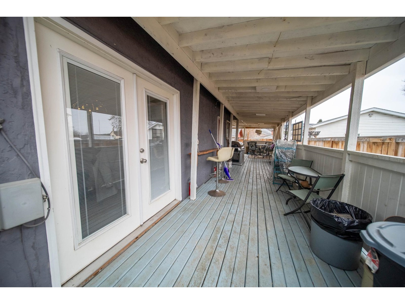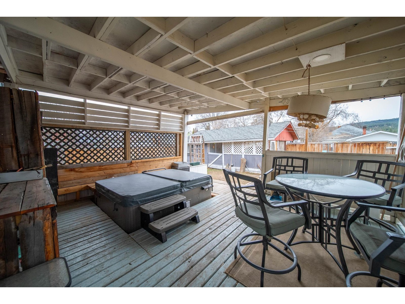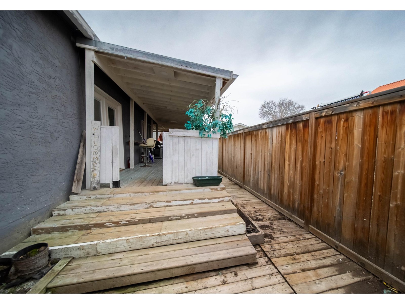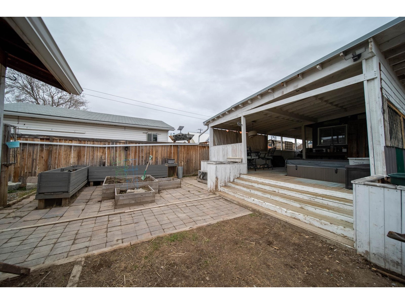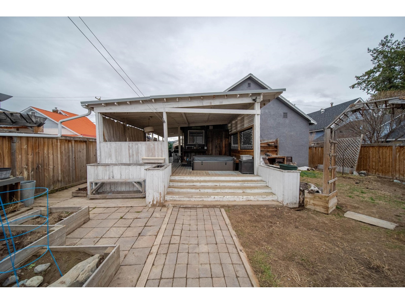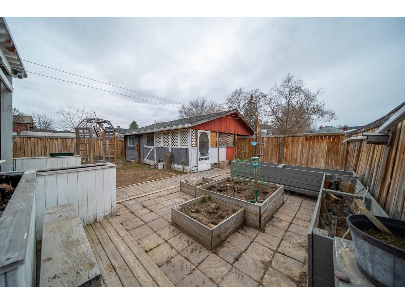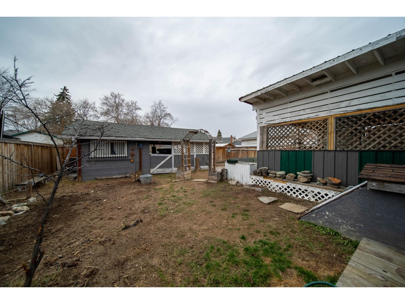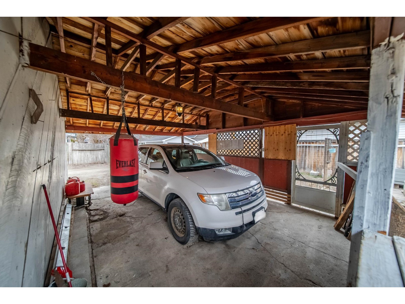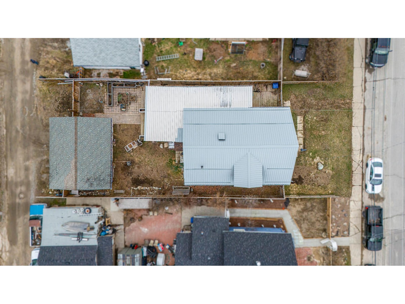$469,900
ID# 2476035
| Bathroom Total | 2 |
| Bedrooms Total | 3 |
| Year Built | 1925 |
| Flooring Type | Wall-to-wall carpet, Vinyl, Linoleum |
| Heating Type | Forced air |
| Heating Fuel | Natural gas |

Hockley Real Estate Group, Isaac Hockley
Personal Real Estate Corporation
e-Mail Hockley Real Estate Group, Isaac Hockley
office: 250.426.8211
cell: 250.421.4935
Visit Hockley Real Estate Group,'s Website

Hockley Real Estate Group, Gabrielle Hockley
Real Estate Professional
e-Mail Hockley Real Estate Group, Gabrielle Hockley
o: 250.426.8211
c: 250.464.0340
Listed on: April 09, 2024
On market: 27 days

| Full bathroom | Above | Measurements not available |
| Bedroom | Above | 14 x 11'10 |
| Bedroom | Above | 11'10 x 11'8 |
| Foyer | Main level | 4'2 x 12'2 |
| Living room | Main level | 11'10 x 12'2 |
| Kitchen | Main level | 12'1 x 12'10 |
| Dining room | Main level | 16'2 x 11'11 |
| Primary Bedroom | Main level | 10'10 x 11'9 |
| Full bathroom | Main level | Measurements not available |
| Laundry room | Main level | 4'7 x 12'3 |
| Pantry | Main level | 4'9 x 2'3 |
| Den | Main level | 11 x 16'6 |

