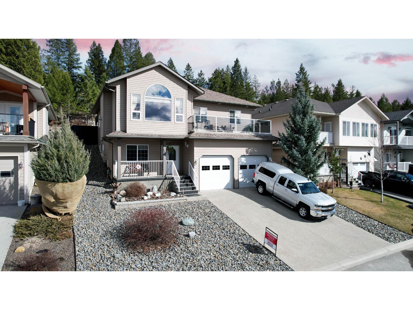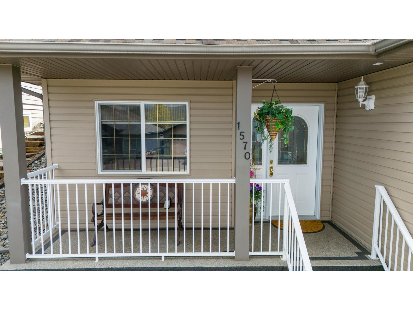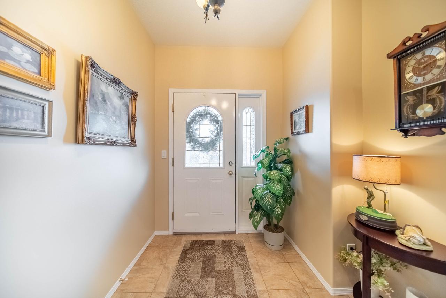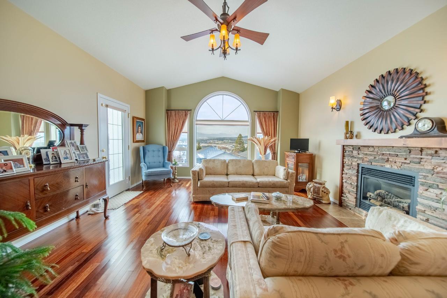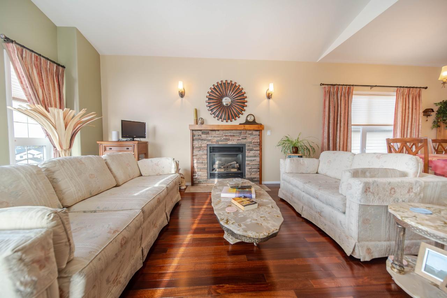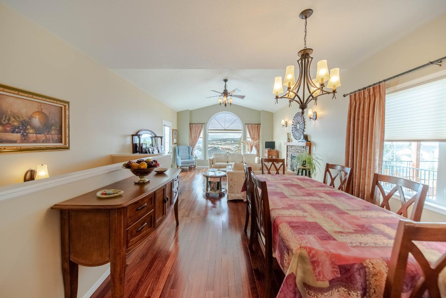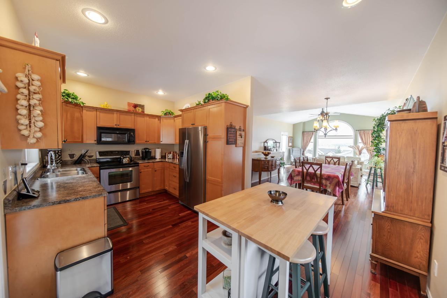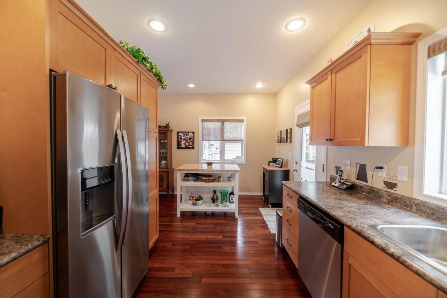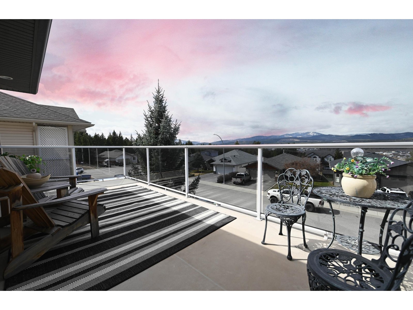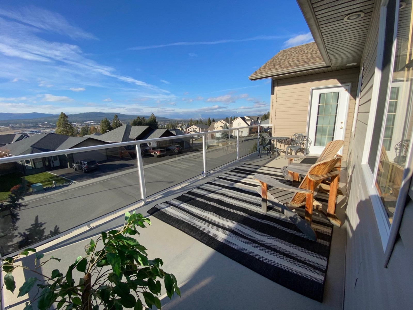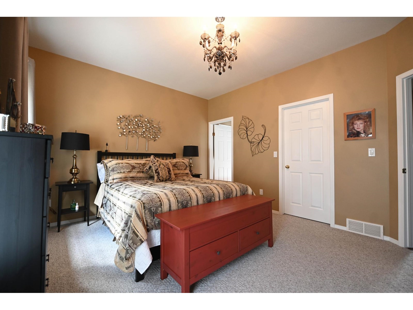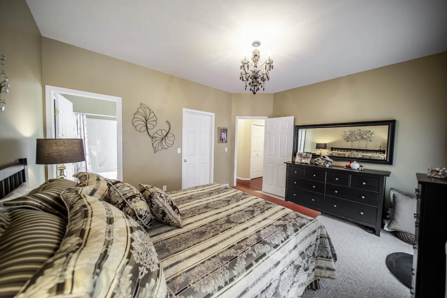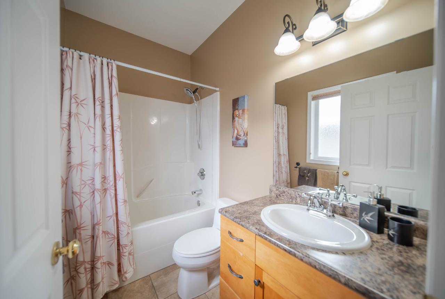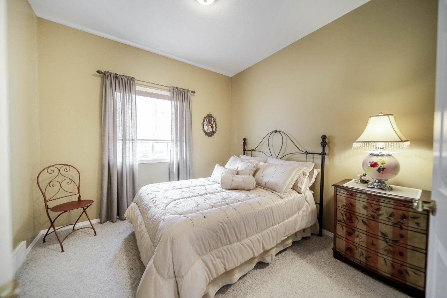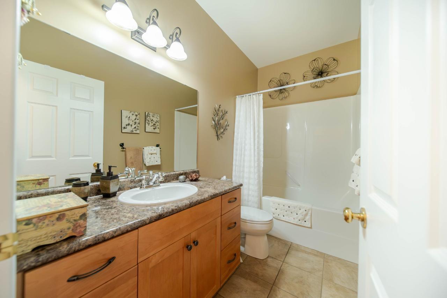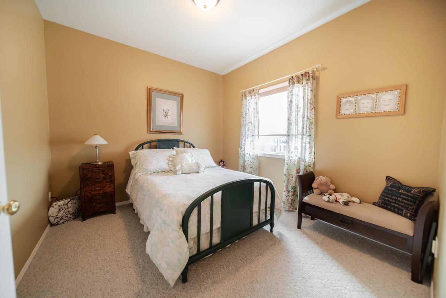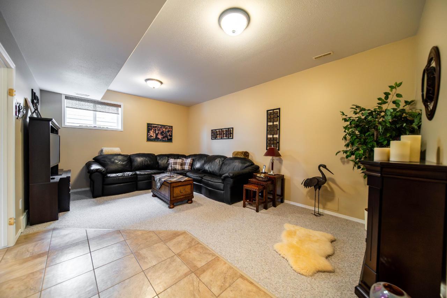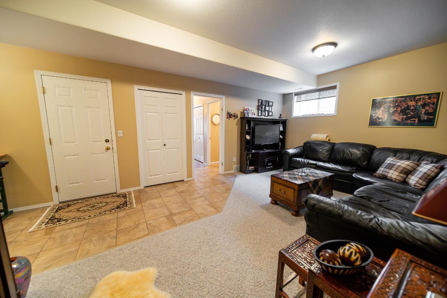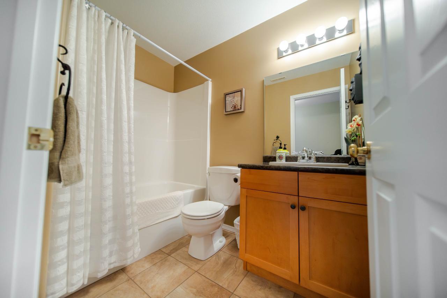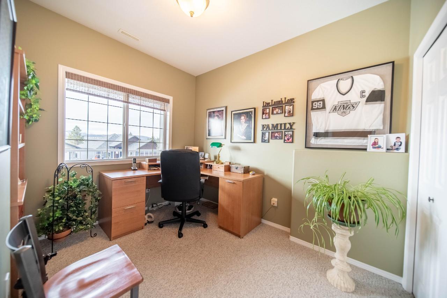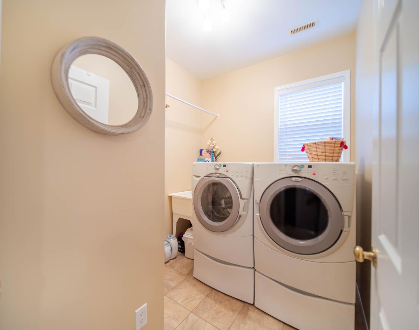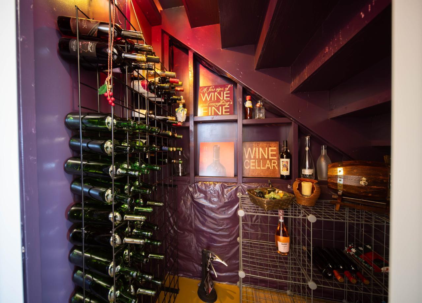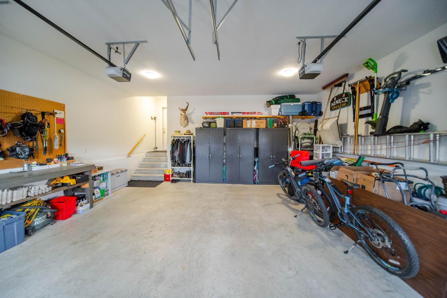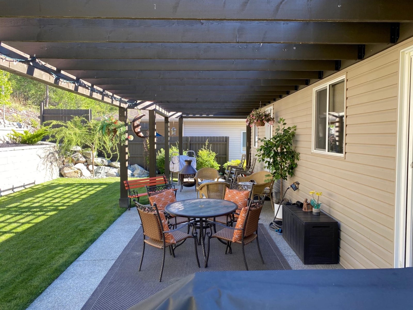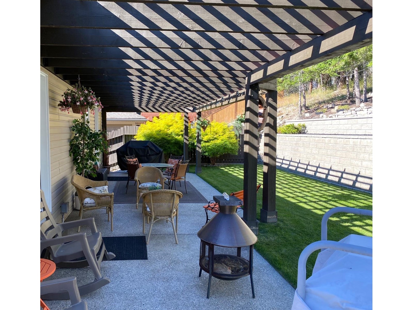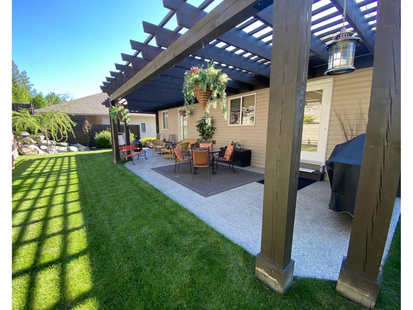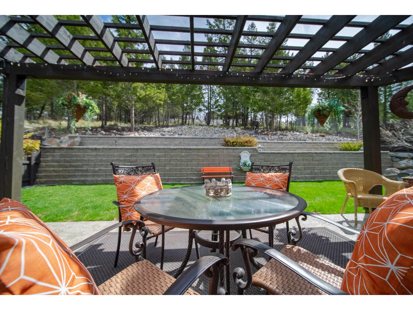$724,900
ID# 2475789
| Bathroom Total | 3 |
| Bedrooms Total | 4 |
| Year Built | 2005 |
| Flooring Type | Hardwood, Wall-to-wall carpet, Tile |
| Heating Type | Forced air |
| Heating Fuel | Natural gas |

Hockley Real Estate Group, Isaac Hockley
Personal Real Estate Corporation
e-Mail Hockley Real Estate Group, Isaac Hockley
office: 250.426.8211
cell: 250.421.4935
Visit Hockley Real Estate Group,'s Website

Hockley Real Estate Group, Gabrielle Hockley
Real Estate Professional
e-Mail Hockley Real Estate Group, Gabrielle Hockley
o: 250.426.8211
c: 250.464.0340
Listed on: March 28, 2024
On market: 39 days

| Bedroom | Lower level | 10'6 x 9 |
| Full bathroom | Lower level | Measurements not available |
| Family room | Lower level | 18'9 x 12'8 |
| Laundry room | Lower level | 8 x 7 |
| Storage | Lower level | 27 x 7 |
| Other | Lower level | 17 x 5'4 |
| Kitchen | Main level | 17'2 x 11'10 |
| Dining room | Main level | 13'8 x 11'8 |
| Living room | Main level | 15'7 x 15'6 |
| Primary Bedroom | Main level | 14'3 x 12 |
| Ensuite | Main level | Measurements not available |
| Other | Main level | 1 x 1 |
| Bedroom | Main level | 11'10 x 10 |
| Full bathroom | Main level | Measurements not available |
| Bedroom | Main level | 10'10 x 10'1 |

