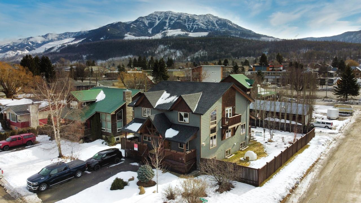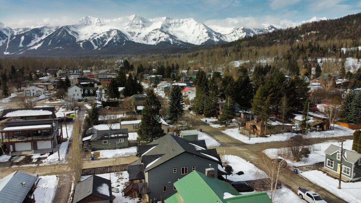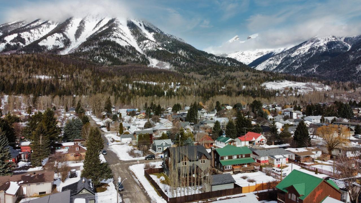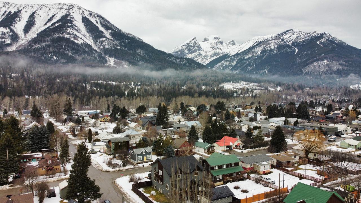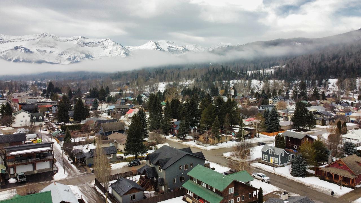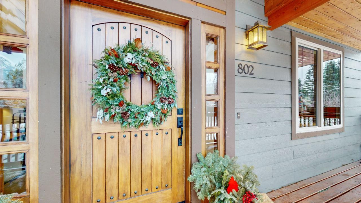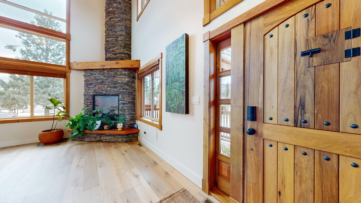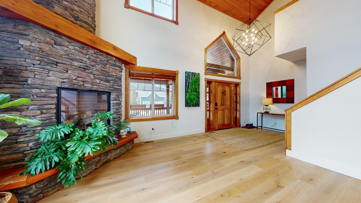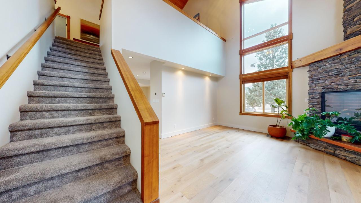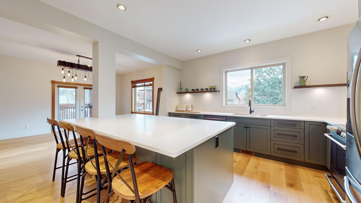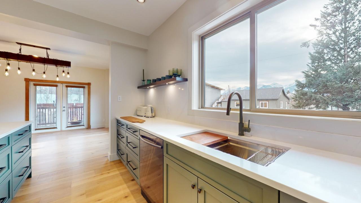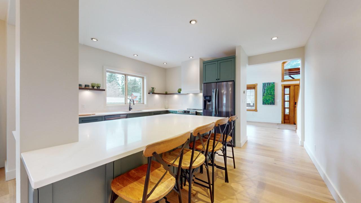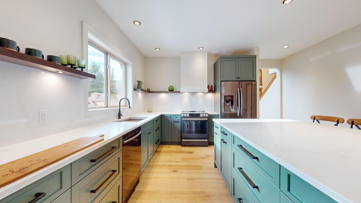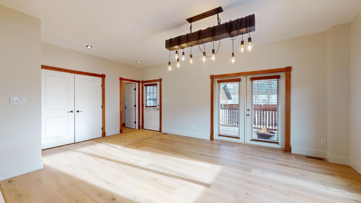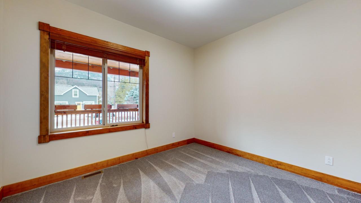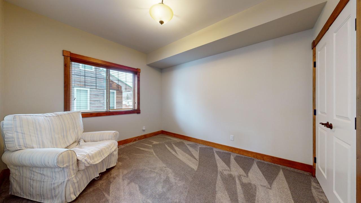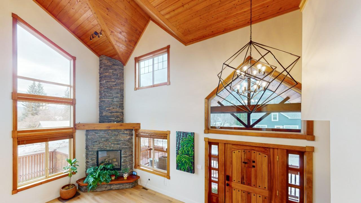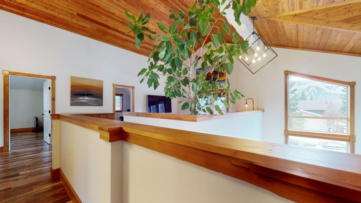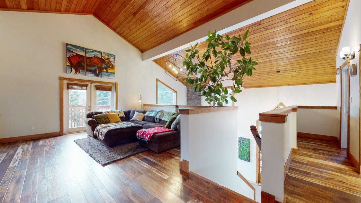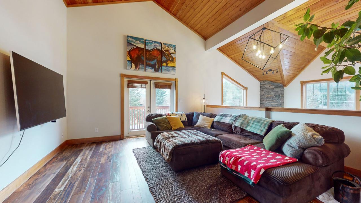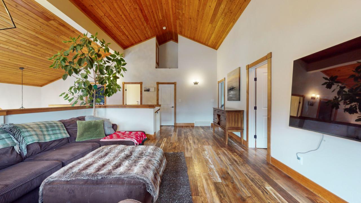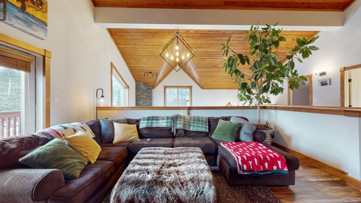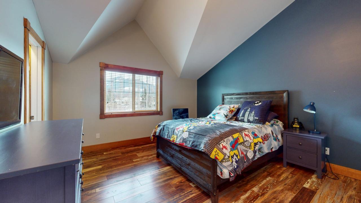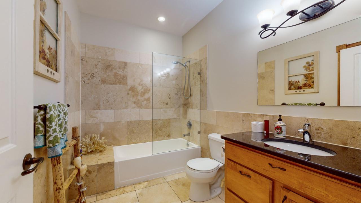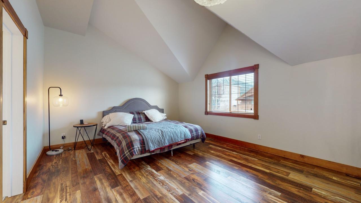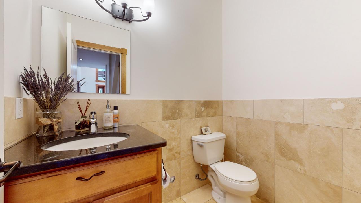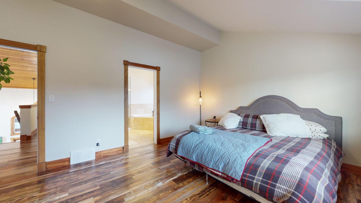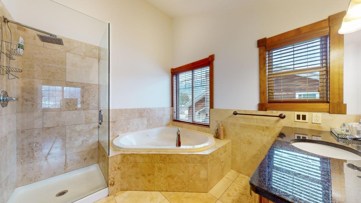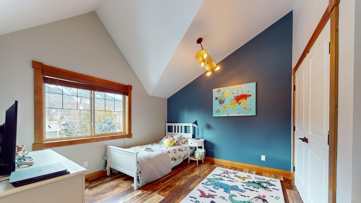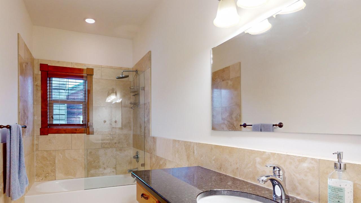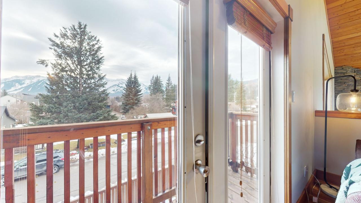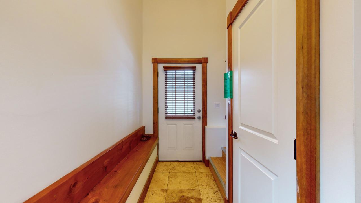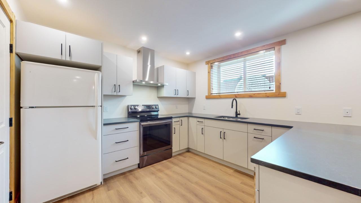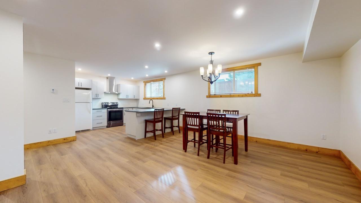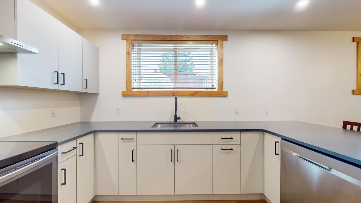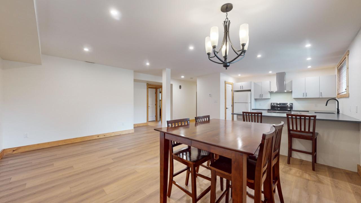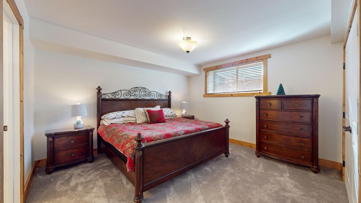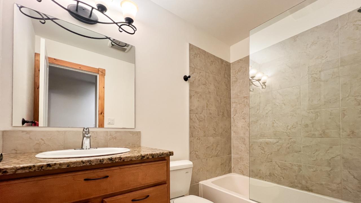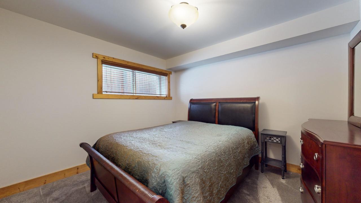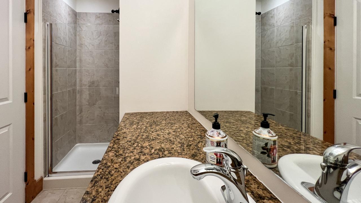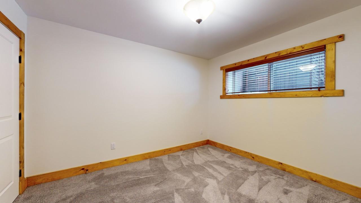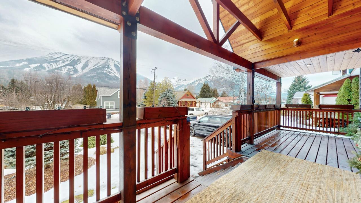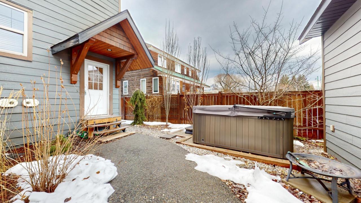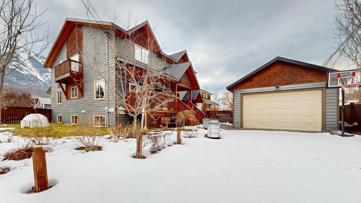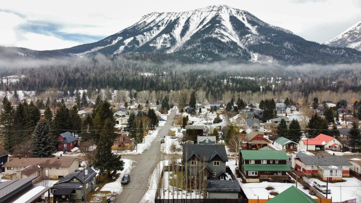$1,785,000
ID# 2474755
| Bathroom Total | 6 |
| Bedrooms Total | 7 |
| Year Built | 2008 |
| Flooring Type | Ceramic Tile, Engineered hardwood, Carpeted |
| Heating Type | Forced air |
| Heating Fuel | Natural gas |

Frank Hughes
Real Estate Professional
e-Mail Frank Hughes
office: 877.423.3322
cell: 250.425.5555
Visit Frank's Website
Listed on: January 31, 2024
On market: 89 days

| Bedroom | Above | 13'2 x 13 |
| Full bathroom | Above | Measurements not available |
| Bedroom | Above | 13'4 x 11'10 |
| Family room | Above | 19'6 x 15'4 |
| Primary Bedroom | Above | 16'6 x 13'6 |
| Ensuite | Above | Measurements not available |
| Kitchen | Lower level | 12'6 x 12 |
| Bedroom | Lower level | 11'4 x 11'6 |
| Full bathroom | Lower level | Measurements not available |
| Family room | Lower level | 18'6 x 15 |
| Primary Bedroom | Lower level | 14 x 13 |
| Ensuite | Lower level | Measurements not available |
| Den | Lower level | 12 x 10'6 |
| Kitchen | Main level | 15'6 x 14'6 |
| Dining room | Main level | 15'6 x 13'6 |
| Living room | Main level | 15'6 x 14'10 |
| Bedroom | Main level | 11'4 x 11 |
| Full bathroom | Main level | Measurements not available |
| Bedroom | Main level | 12'4 x 10'8 |
| Partial bathroom | Main level | Measurements not available |

