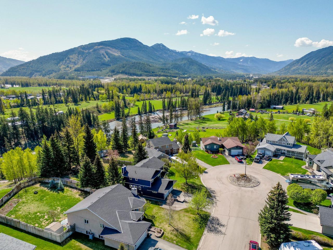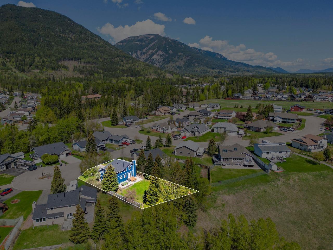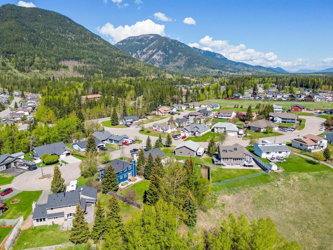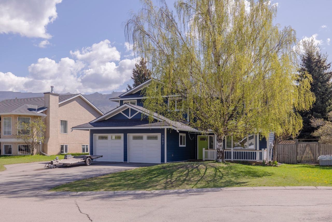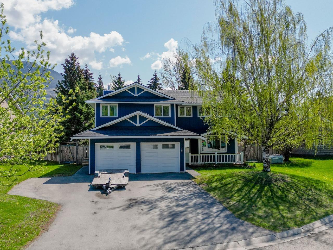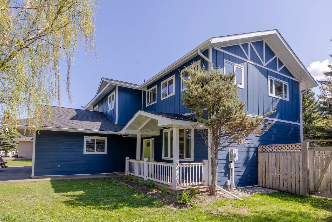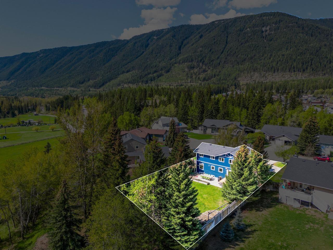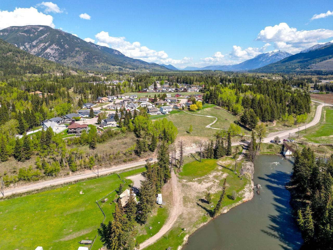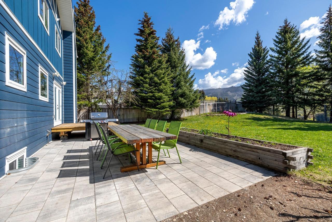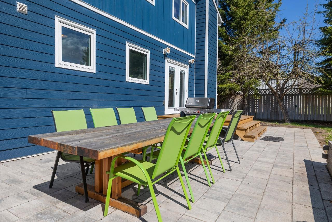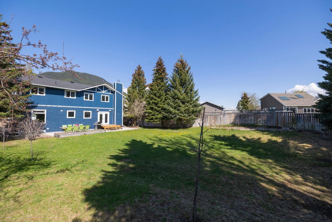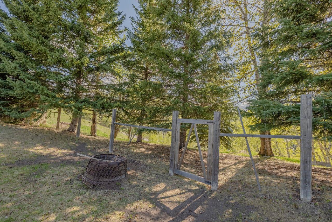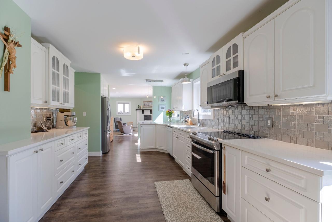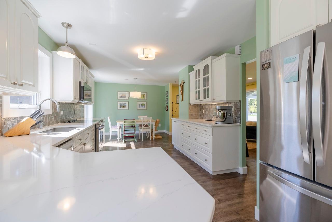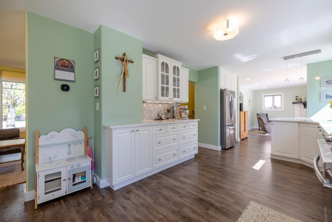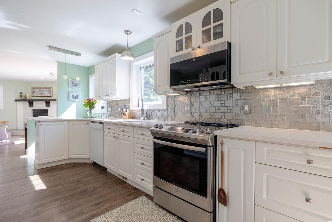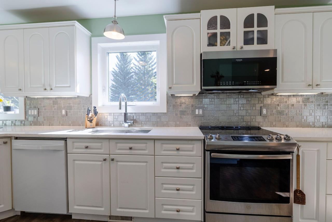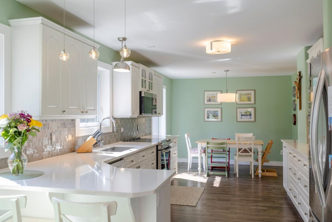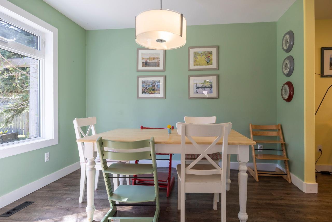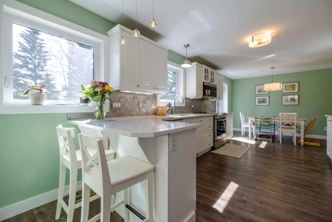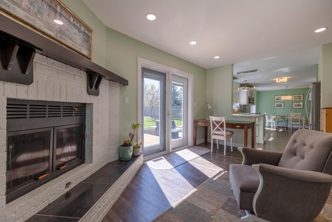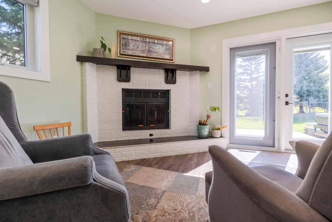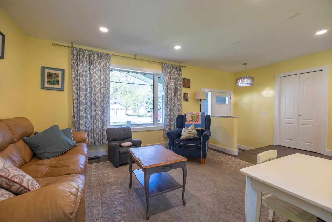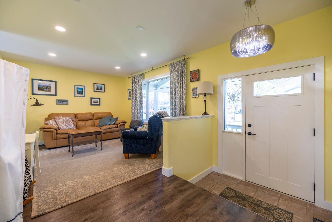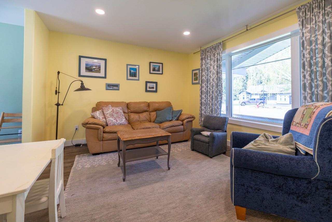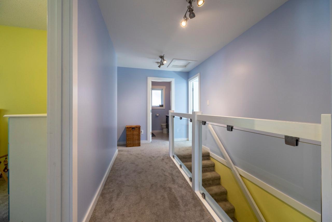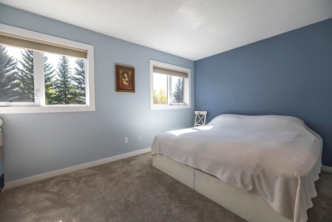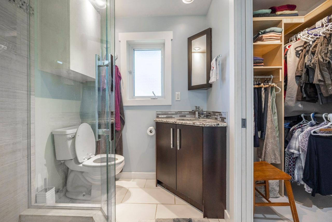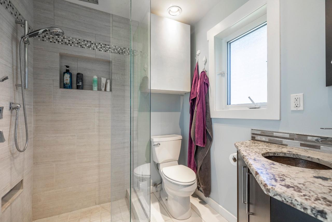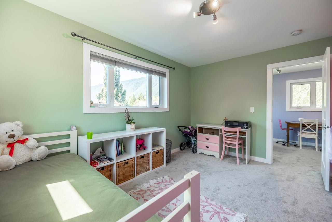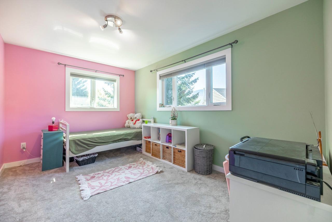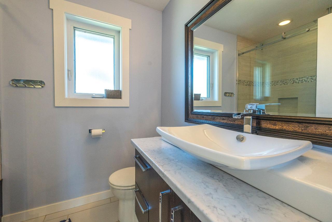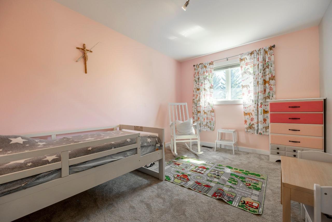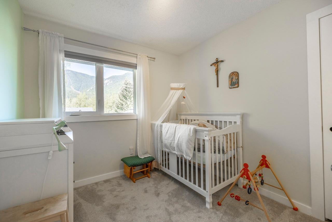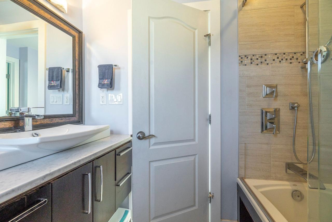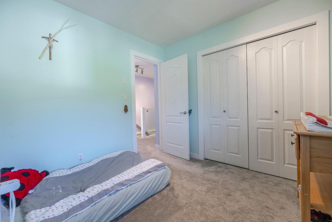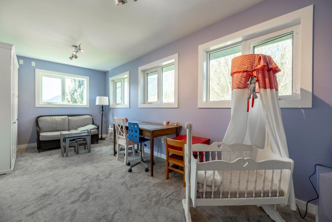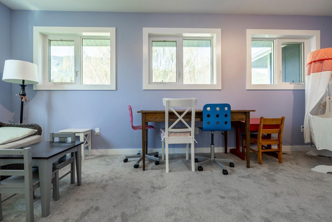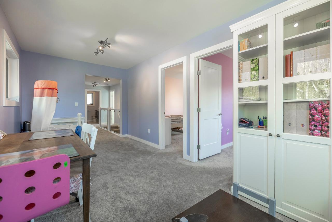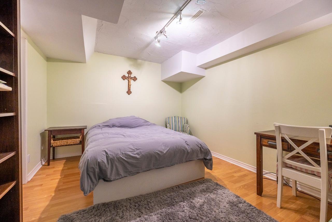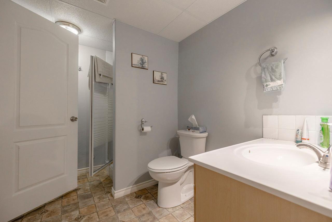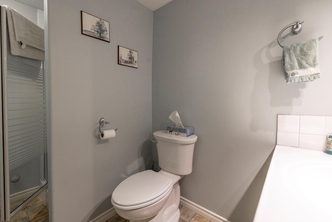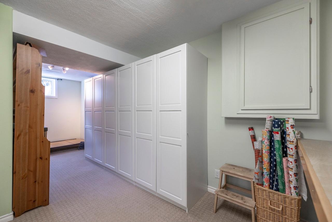1267 VALLEY VIEW PLACE
Sparwood, British Columbia V0B2G2
$784,000
ID# 2473800
| Bathroom Total | 4 |
| Bedrooms Total | 5 |
| Year Built | 1982 |
| Cooling Type | Central air conditioning |
| Flooring Type | Wall-to-wall carpet, Mixed Flooring, Engineered hardwood |
| Heating Fuel | Natural gas |

Frank Hughes
Real Estate Professional
e-Mail Frank Hughes
office: 877.423.3322
cell: 250.425.5555
Visit Frank's Website
Listed on: October 23, 2023
On market: 189 days

| Full bathroom | Above | Measurements not available |
| Primary Bedroom | Above | 14'4 x 11 |
| Bedroom | Above | 13'10 x 9'6 |
| Bedroom | Above | 13'10 x 9'6 |
| Recreational, Games room | Above | 19'4 x 8'10 |
| Bedroom | Above | 10'2 x 9'6 |
| Bedroom | Above | 9'8 x 8'8 |
| Full bathroom | Above | Measurements not available |
| Full bathroom | Lower level | Measurements not available |
| Recreational, Games room | Lower level | 19'6 x 10'9 |
| Storage | Lower level | 13'8 x 10'6 |
| Other | Lower level | 12'6 x 10'6 |
| Storage | Lower level | 11'6 x 6'4 |
| Kitchen | Main level | 18'4 x 10'10 |
| Family room | Main level | 15'10 x 10'8 |
| Living room | Main level | 13 x 11'6 |
| Dining room | Main level | 11 x 7 |
| Foyer | Main level | 11 x 7 |
| Laundry room | Main level | 7'2 x 6'8 |
| Partial bathroom | Main level | Measurements not available |

