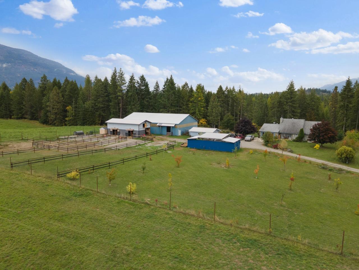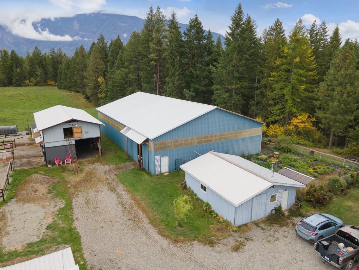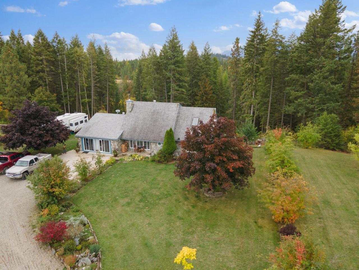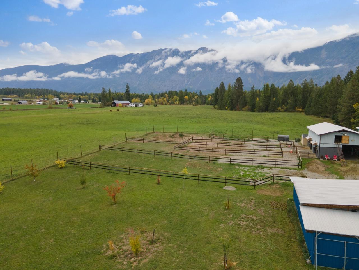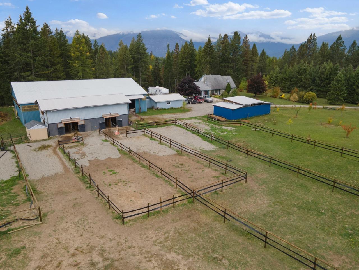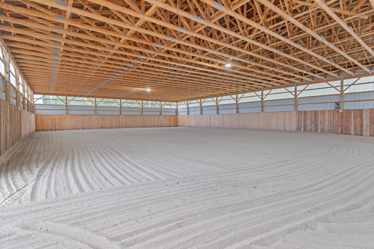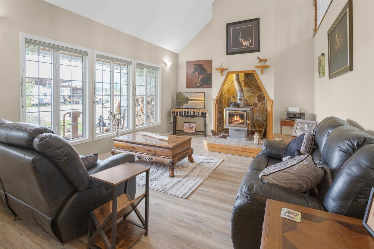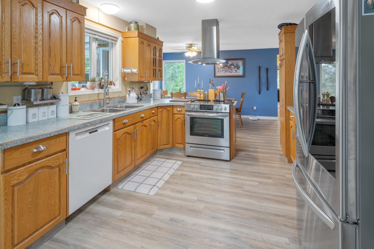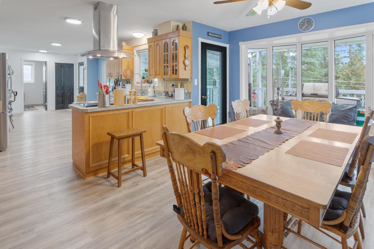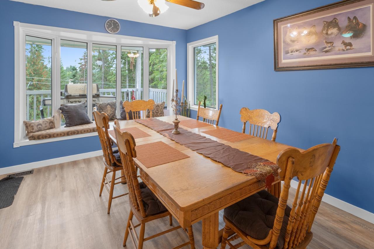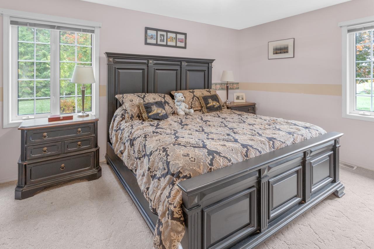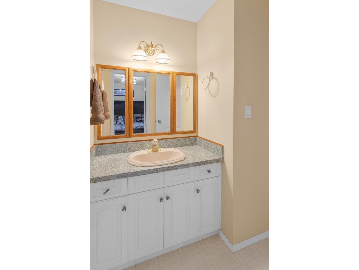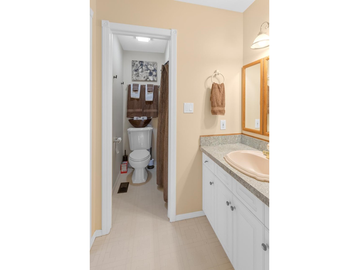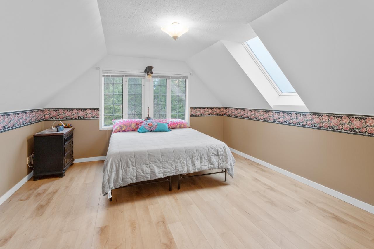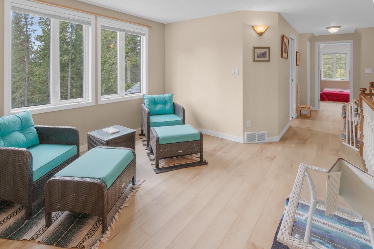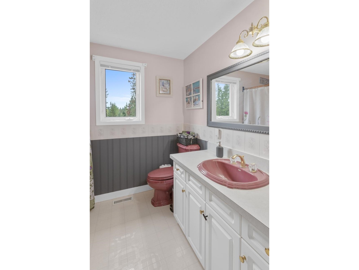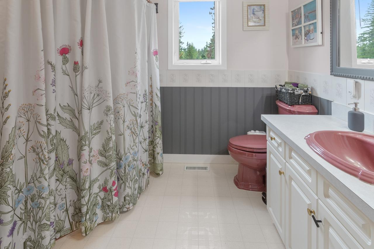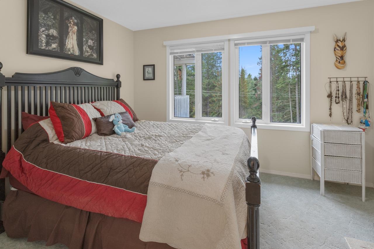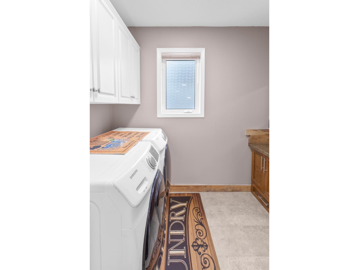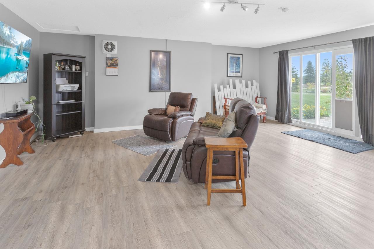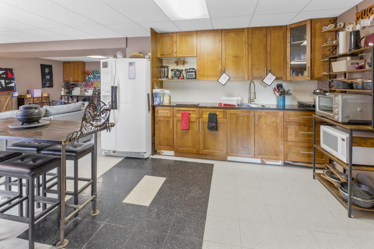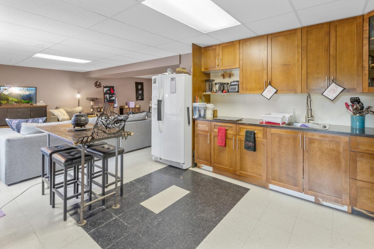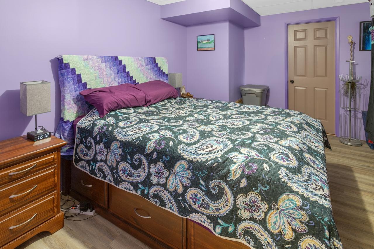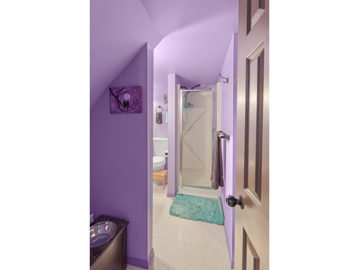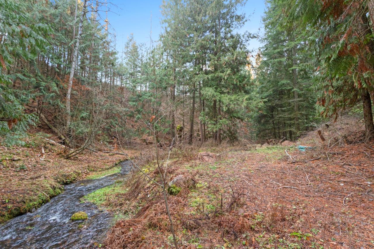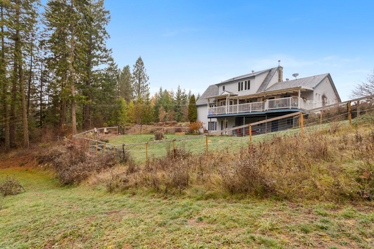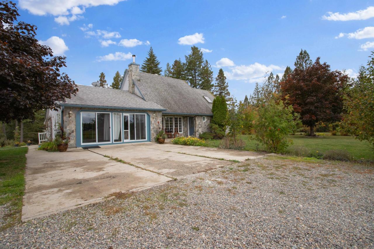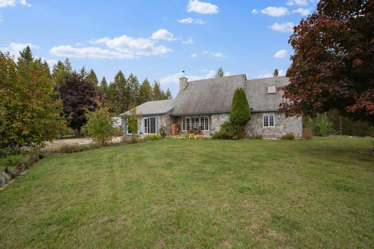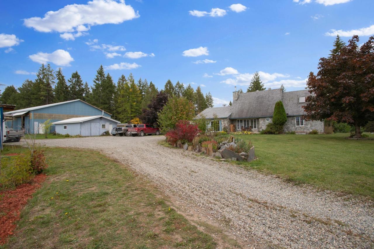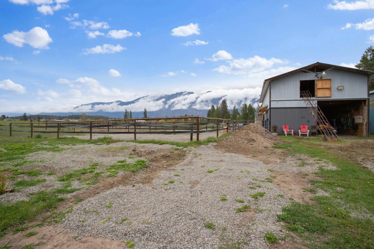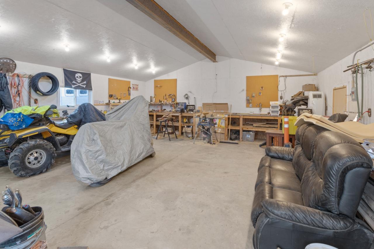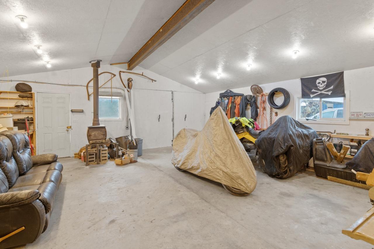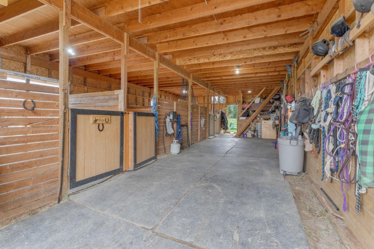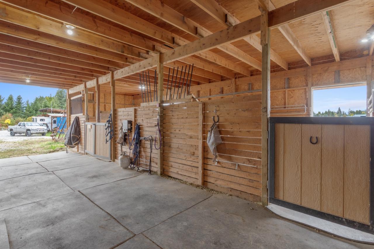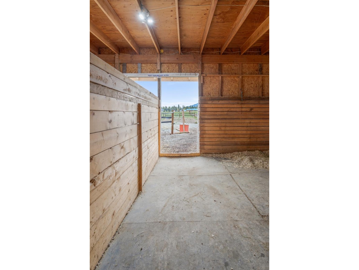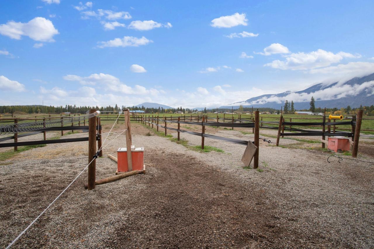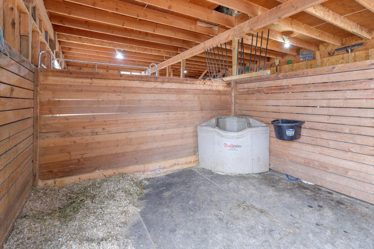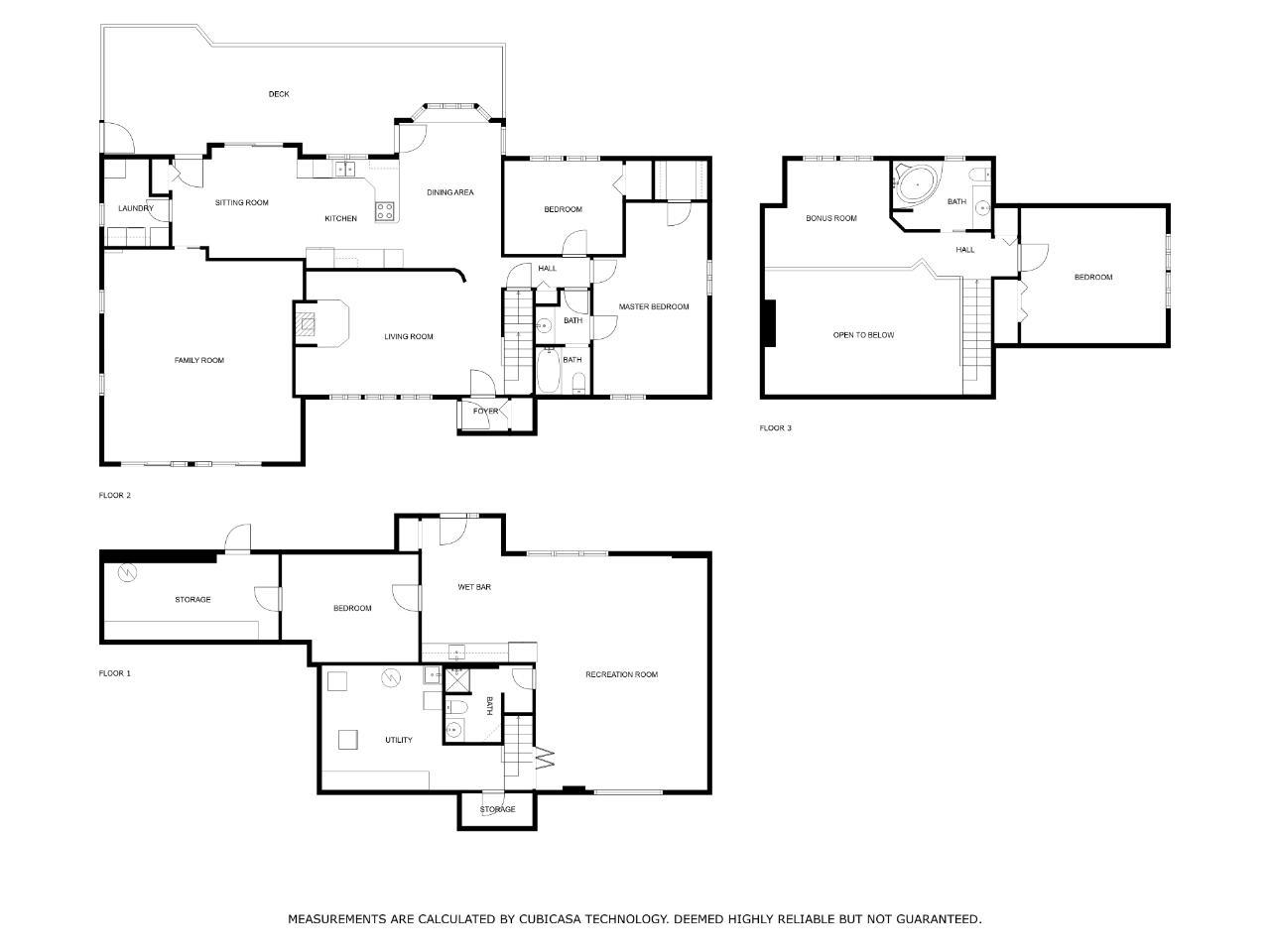$1,449,000
ID# 2473622
| Bathroom Total | 3 |
| Bedrooms Total | 4 |
| Year Built | 1993 |
| Flooring Type | Vinyl, Laminate, Carpeted |
| Heating Type | Stove |
| Heating Fuel | Geo Thermal, Wood |

Peter Martin
Personal Real Estate Corporation
e-Mail Peter Martin
office: 250.428.8211
cell: 250.254.0520
Listed on: October 06, 2023
On market: 206 days

| Bedroom | Above | 15'3 x 14'3 |
| Full bathroom | Above | Measurements not available |
| Loft | Above | 13'1 x 11'3 |
| Bedroom | Lower level | 14'4 x 11'3 |
| Recreation room | Lower level | 18 x 24'7 |
| Utility room | Lower level | 19'2 x 13'1 |
| Storage | Lower level | 18'4 x 8'11 |
| Storage | Lower level | 19'2 x 13'1 |
| Kitchen | Main level | 10'8 x 11'5 |
| Dining room | Main level | 10'8 x 15'3 |
| Living room | Main level | 21'11 x 13'4 |
| Bedroom | Main level | 12 x 20'2 |
| Bedroom | Main level | 12'5 x 9'10 |
| Full bathroom | Main level | Measurements not available |
| Partial bathroom | Main level | Measurements not available |
| Foyer | Main level | 4'10 x 3'6 |
| Family room | Main level | 21'11 x 22'4 |

