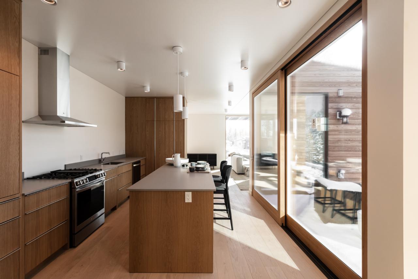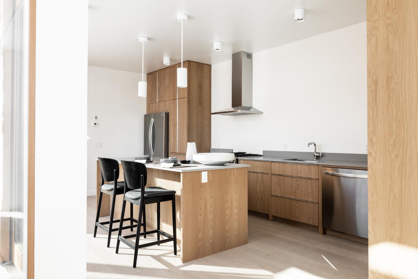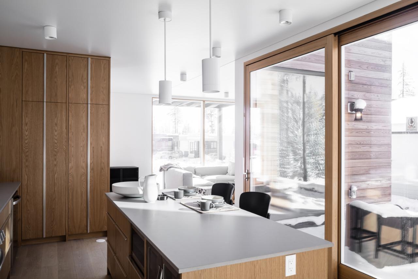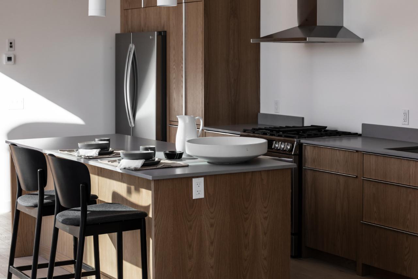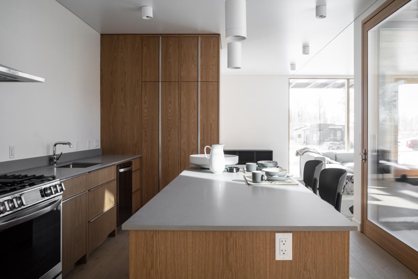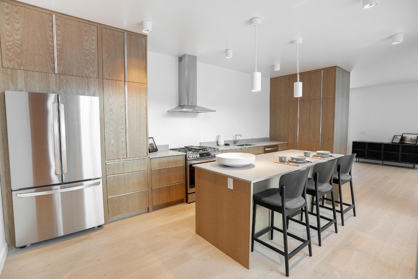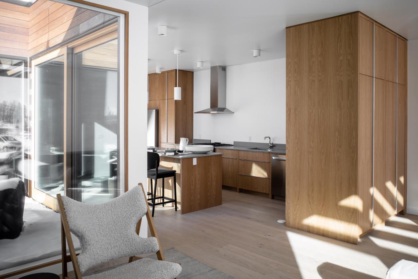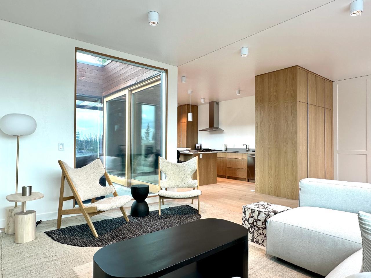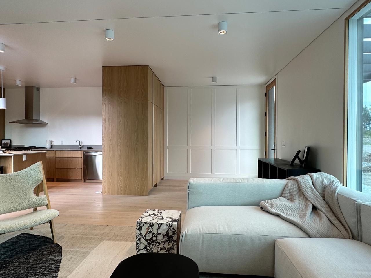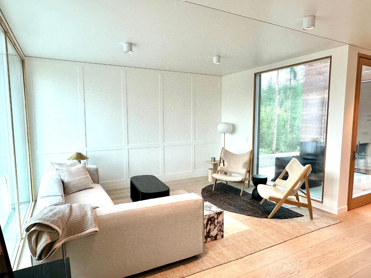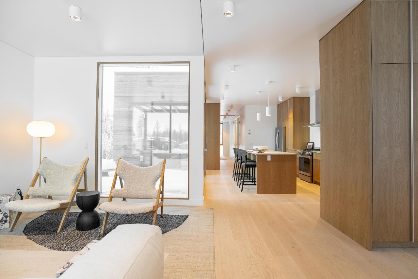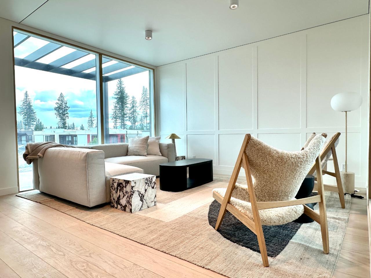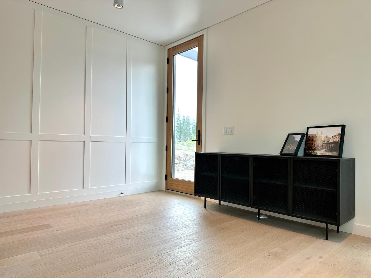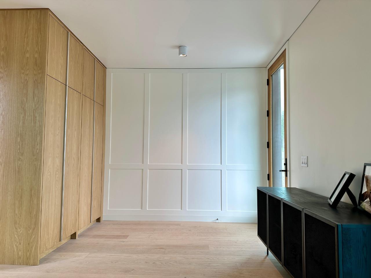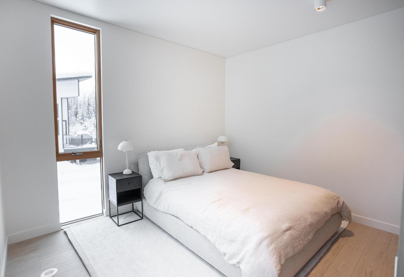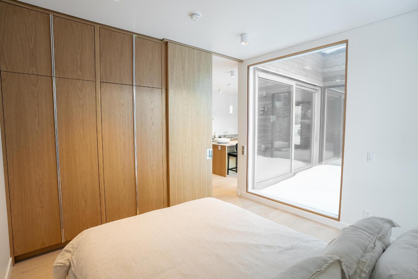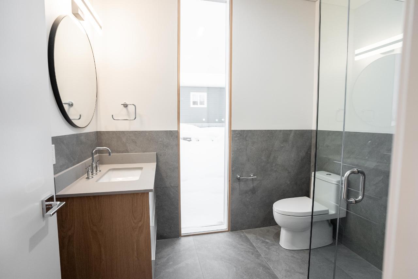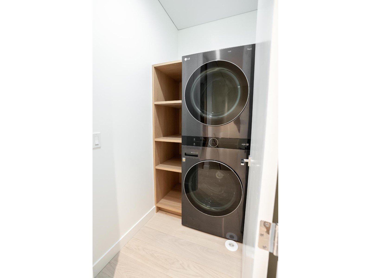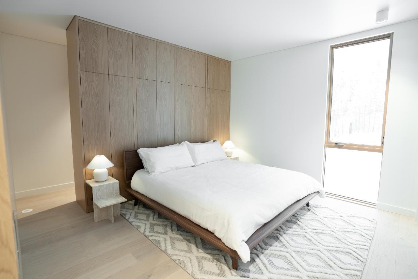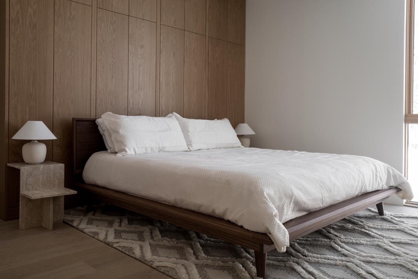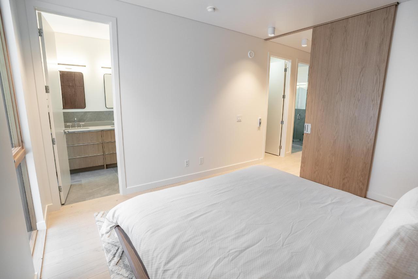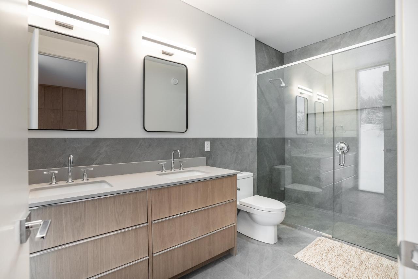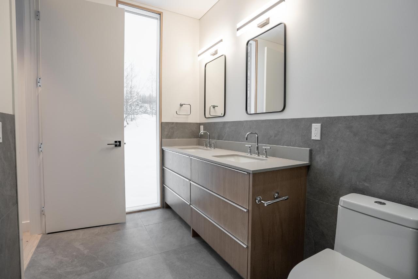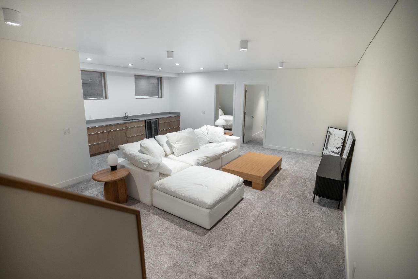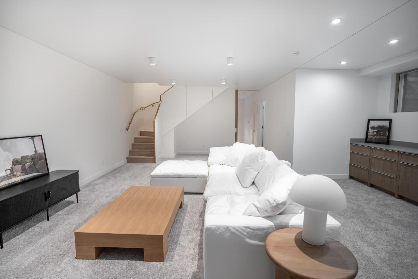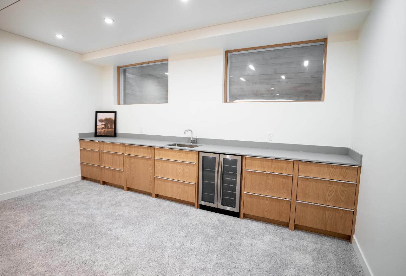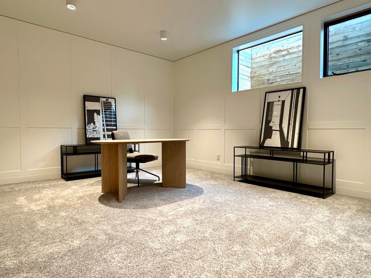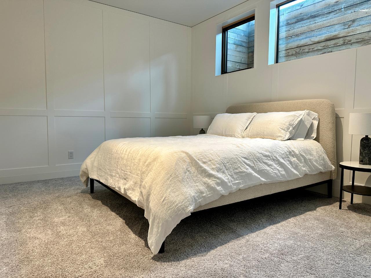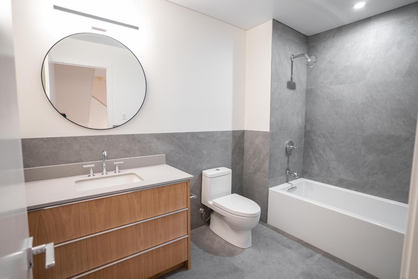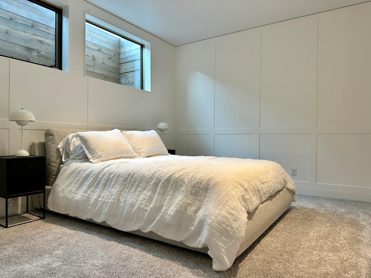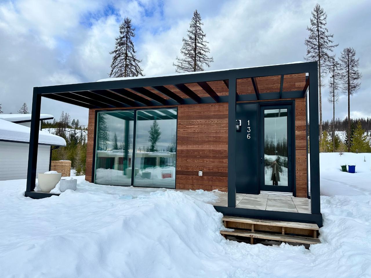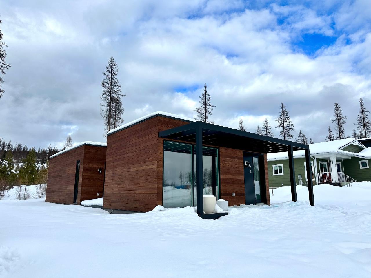$670,000
ID# 2471038
| Bathroom Total | 3 |
| Bedrooms Total | 4 |
| Year Built | 2022 |
| Flooring Type | Hardwood, Wall-to-wall carpet |
| Heating Type | Other, Forced air, In Floor Heating |
| Heating Fuel | Natural gas |

Hockley Real Estate Group, Isaac Hockley
Personal Real Estate Corporation
e-Mail Hockley Real Estate Group, Isaac Hockley
office: 250.426.8211
cell: 250.421.4935
Visit Hockley Real Estate Group,'s Website

Hockley Real Estate Group, Gabrielle Hockley
Real Estate Professional
e-Mail Hockley Real Estate Group, Gabrielle Hockley
o: 250.426.8211
c: 250.464.0340
Listed on: May 26, 2023
On market: 339 days

| Bedroom | Lower level | 12'9 x 11 |
| Full bathroom | Lower level | Measurements not available |
| Recreation room | Lower level | 15'6 x 13'3 |
| Bedroom | Lower level | 12'9 x 11 |
| Media | Lower level | 20'7 x 15'7 |
| Utility room | Lower level | 1 x 1 |
| Other | Lower level | 15'6 x 7 |
| Foyer | Main level | 9'11 x 6 |
| Living room | Main level | 16'11 x 15 |
| Kitchen | Main level | 19'5 x 12'3 |
| Bedroom | Main level | 11'8 x 10 |
| Full bathroom | Main level | Measurements not available |
| Primary Bedroom | Main level | 13'4 x 10 |
| Other | Main level | 13'4 x 3'10 |
| Ensuite | Main level | Measurements not available |
| Laundry room | Main level | 6'6 x 3'10 |

